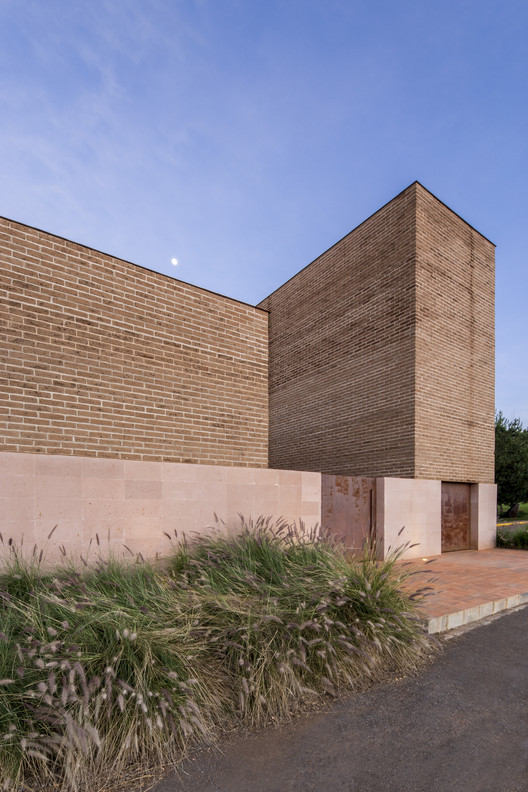
-
Architects: estudio ALA
- Year: 2014
-
Photographs:César Béjar

Text description provided by the architects. The commission by the Tequila company Centinela was the design of an enclosure to house religious and social events, with the following requirements: integration to existing buildings and high versatility in the distribution of the plan.

The building is located inside of the Tequilera Centinela in the highlands of Jalisco, where we sought to make a reinterpretation of religious spaces, old houses and farms in the region that had been built with adobe since colonial times.

Noting the direct and flexible relationship of these spaces with people, we come to the design of its plan and the changing location of the cross and the opening or closing of doors that modifies its distribution.

The spaces that happen within its walls frame essential views of the landscape, and the dominant volume defines the most spiritual space, as the zenith opening allows the entry of light causing dramatic shadows, emphasizing the feeling of sacred space to contemplate the transition of the sun that highlights the reddish color of adobe and reaffirms its context.

It is due to this material and spatial quality that harmony is perceived, serving as a shelter for shade for its visitors. These qualities are possible without special or extensive systems for maintenance. It is simply due to its location, solar orientation and materials that the spaces inside provide ideal qualities for people.

Adobe is the primary material of the project, and thanks to the application of steel and its structural properties, that the adobe can be a protagonist in applications that challenge the natural properties of its components, an example being the opening of 13 meters in length, where a double adobe wall stands 8 meters high.

The double walls are perceived with an extraordinary quality on the one hand by the great character that conveys its material, and the other with extraordinary lightness by the fluidity of the openings and continuity with the landscape.
.jpg?1449801273)
In the tequila process arises the "bagazo", waste from the extraction of juice from the agave fiber, which is used together with the land in the region for the production of fiber to attach adobe clay and avoid cracking. Being located within a tequila factory, "bagazo" plays an important cycle, because together with the land from the region, it makes up the building's walls.





















.jpg?1449801314)
.jpg?1449801324)
.jpg?1449801294)
.jpg?1449801283)
.jpg?1449801304)
.jpg?1449801340)
.jpg?1449801350)
.jpg?1449801273)
.jpg?1449801263)
